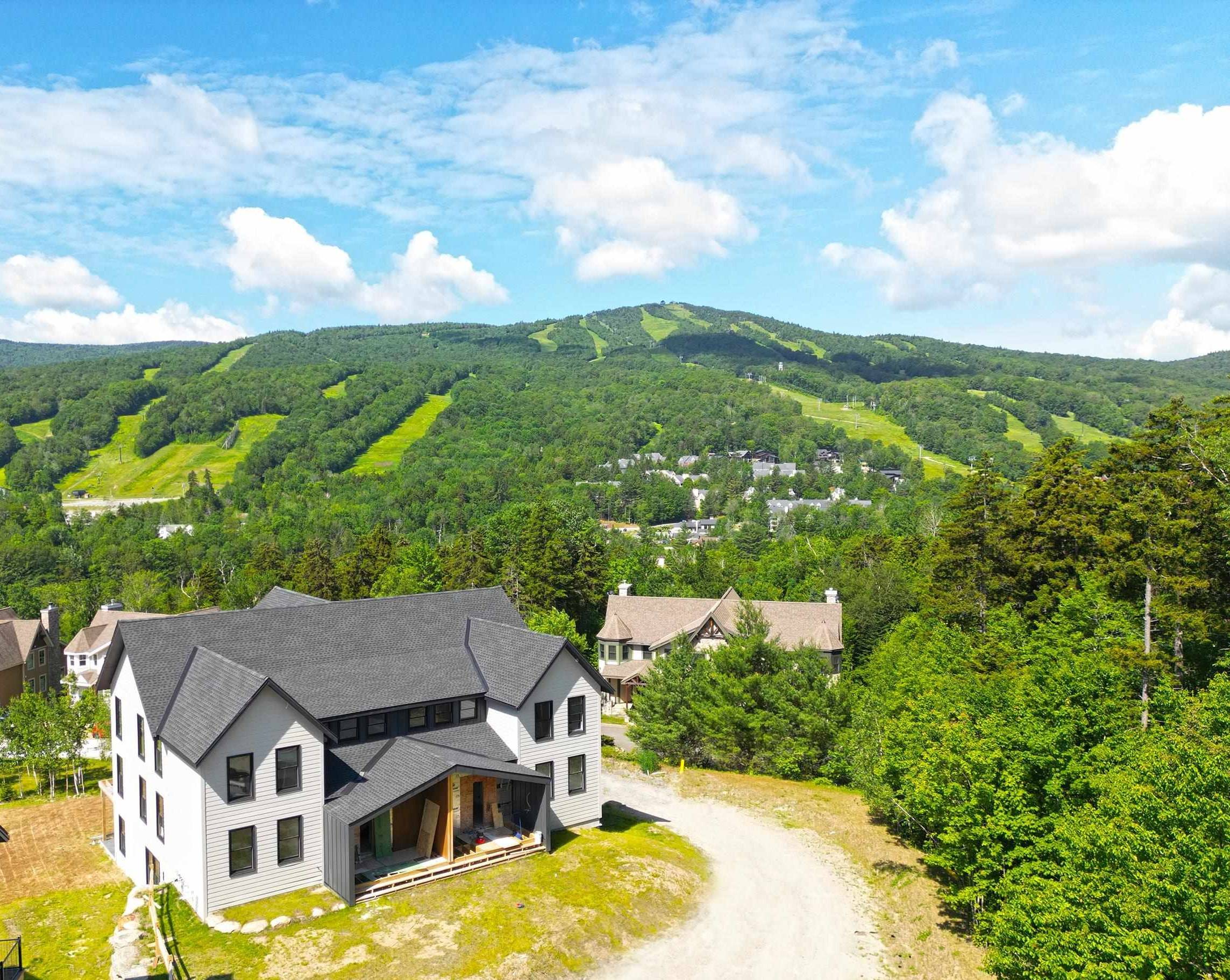34 A or B Boulder Ridge DR Dover, VT 05356
UPDATED:
Key Details
Property Type Condo
Sub Type Condo
Listing Status Active
Purchase Type For Sale
Square Footage 4,100 sqft
Price per Sqft $423
Subdivision Boulder Ridge
MLS Listing ID 5050725
Bedrooms 5
Full Baths 4
Half Baths 1
Construction Status Existing
HOA Fees $750/mo
Year Built 2025
Property Sub-Type Condo
Property Description
Location
State VT
County Vt-windham
Area Vt-Windham
Zoning PUD
Rooms
Basement Entrance Walkout
Basement Climate Controlled, Concrete, Finished, Slab, Interior Stairs
Interior
Cooling Central AC
Flooring Ceramic Tile, Hardwood, Slate/Stone
Exterior
Utilities Available Cable, Satellite
Amenities Available Building Maintenance, Master Insurance, Common Acreage, Snow Removal, Trash Removal
Roof Type Architectural Shingle
Building
Story 3
Sewer Public
Architectural Style Duplex, Townhouse
Construction Status Existing
Schools
Elementary Schools Dover Elementary School
Middle Schools Choice
High Schools Choice




